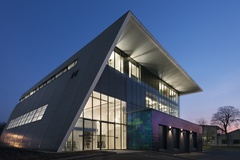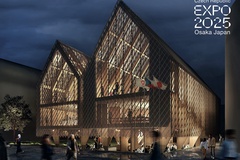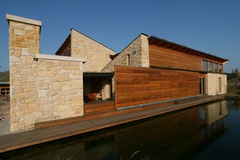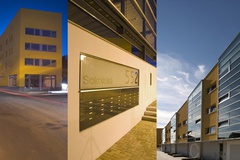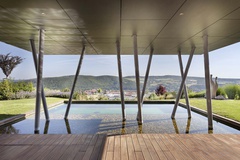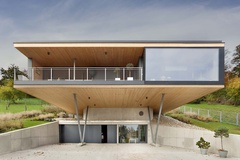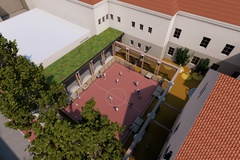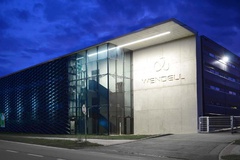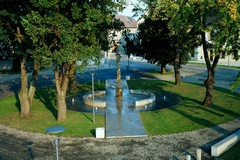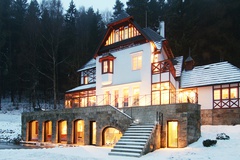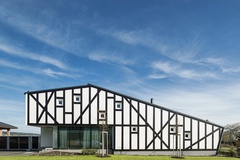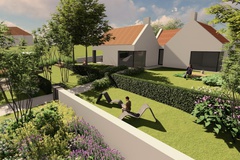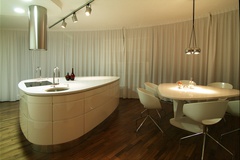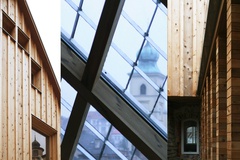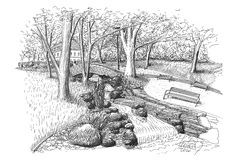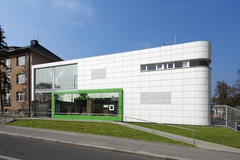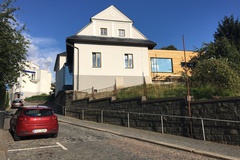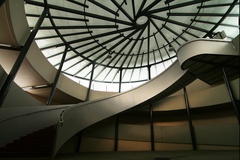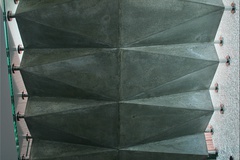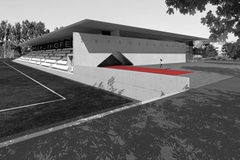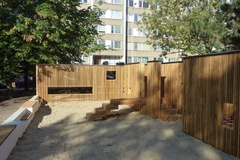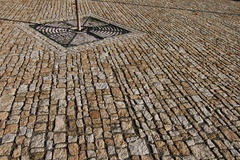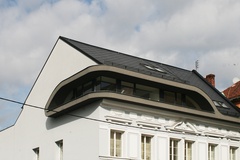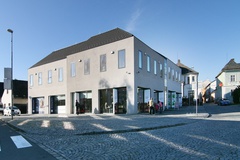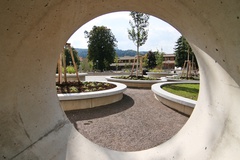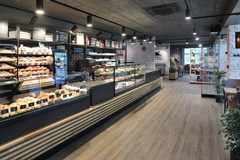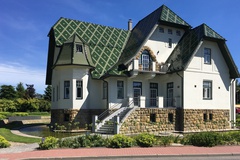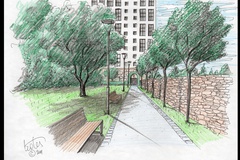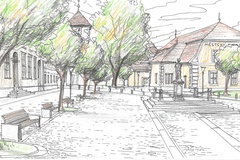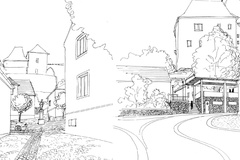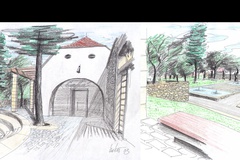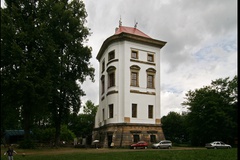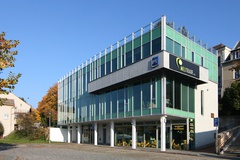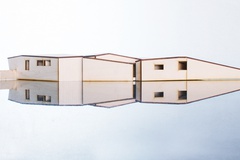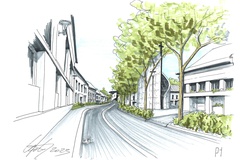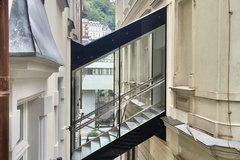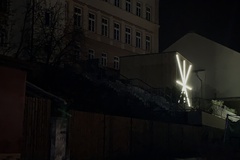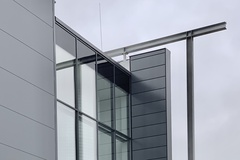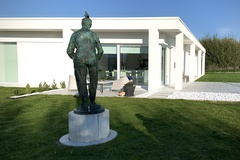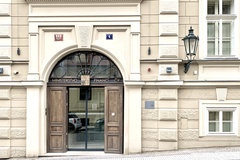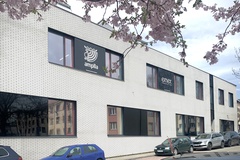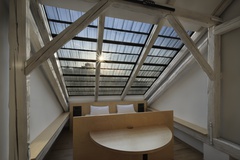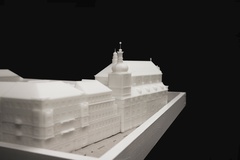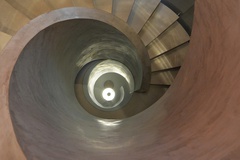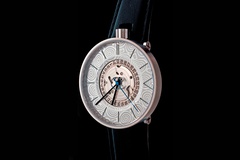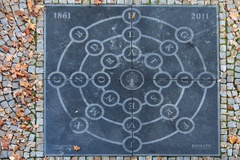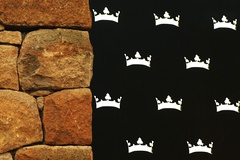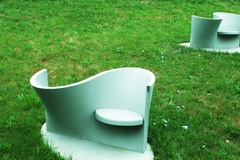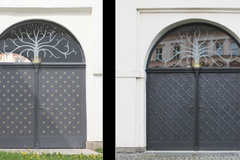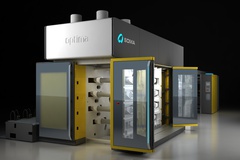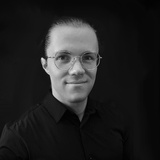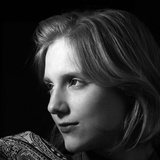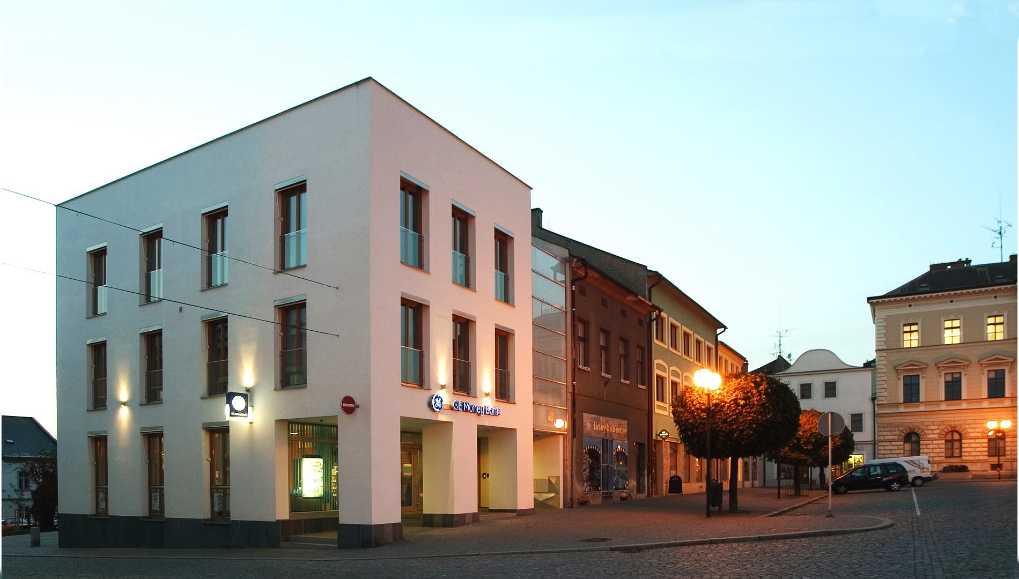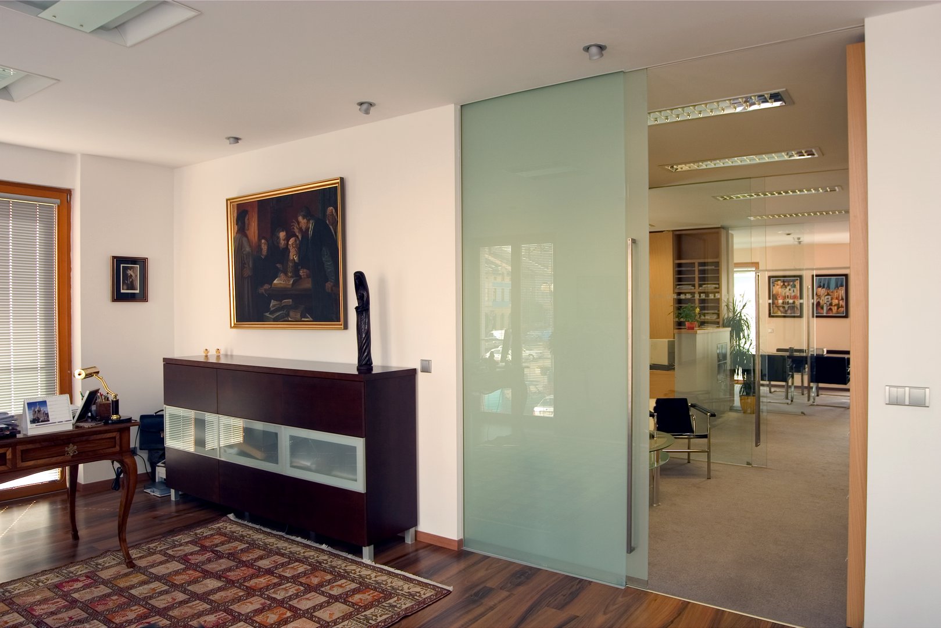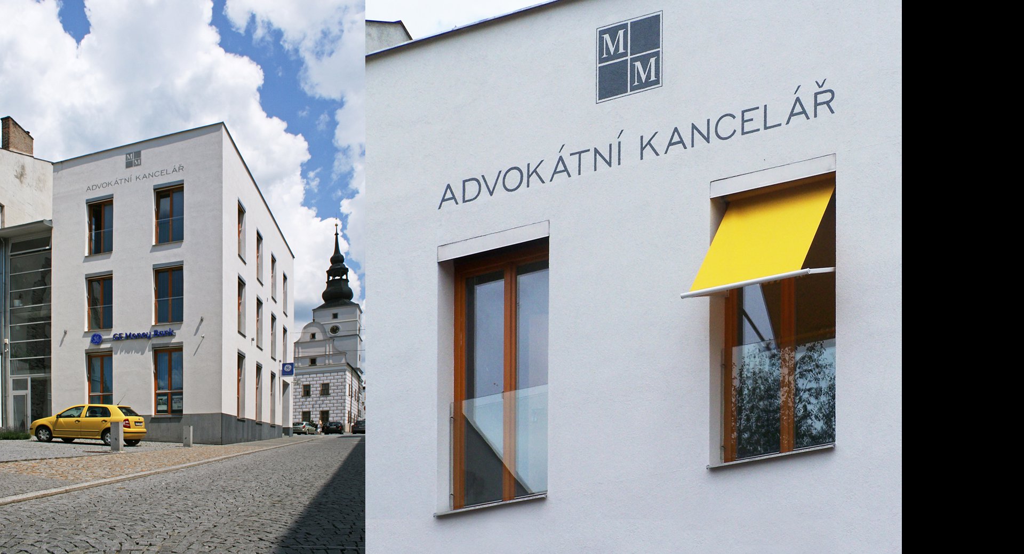Office building in the main square
Administrative building in the historic center of Lanškroun. It uses a vacant lot at the east side of the square. Classic brick structure completed a suspended glass wall. Walkable green roof terrace. Steel staircases with railings made of safety glass. Contact with the neighboring house is in order to maintain windows solved through the atrium.
A new building situated in an area where in the past there were two houses, one vacant lot on the square JMMarků in Lanškroun. The building is connected to the gable wall of the neighboring house No. 93rd The other sides of the building is open to the public space, whether from the square and the street Nádražní, but also from the intersection of Carolina Nádražní and bright. Construction is to respect the street line of the square where the ground floor is recessed about three meters and there is created an arcade with three columns. The building has three floors, with a flat roof.
The house is transversely divided into a low and narrow part of the front glass and the second wider, higher and a corner portion. Corresponds to a narrow part of home interior disposition solutions with two wings of the building with a staircase and service corridors, which is topped glass area of the square and at the same time allows the illumination window assembly neighboring building atriums.
Adapting to inappropriately placed windows in the gable shape affect neighboring house building in particular.
The glass facade of the square is translucent, transparent on the opposite side.
The volume of the main building is divided window openings on the proportion of 1:2, which begin at floor room (French doors). Before windows there is a glass panel railing with handrail of 1 meter. On the ground floor are located interpretations stores.
The facade of the intersection Nádražní and Caroline Bright is divided two window axes and expenses přízemí.Dispozice object is proposed as a double-aisle, narrow corridor section where it serves primarily as an access road and lighting system through close open atriums. Other disposition of the house to the maximum extent available for flexible use of the interior.
Paving sidewalks and space in the arcade is performed similar to a mosaic as the square.
House two entrances, the main square of the arcade, back in the direction from the intersection of K.Světlé - Nádražní.
The ground floor is divided into two independent and mutually structurally discrete. Stores with input from the arcade and entrance hall with staircase connecting hall. Hall staircase is lit by a transparent wall.
2.np contains offices accessible from the staircase landing. The firm builds and nice washroom walls kuchyňka. Similary lockable cabinet, with access from the landing is solved and 3.np, where in addition to offices located even kitchen and store.
The building got in the 2007 award Prize of the Club for Old Prague for new construction in historic surroundings.
